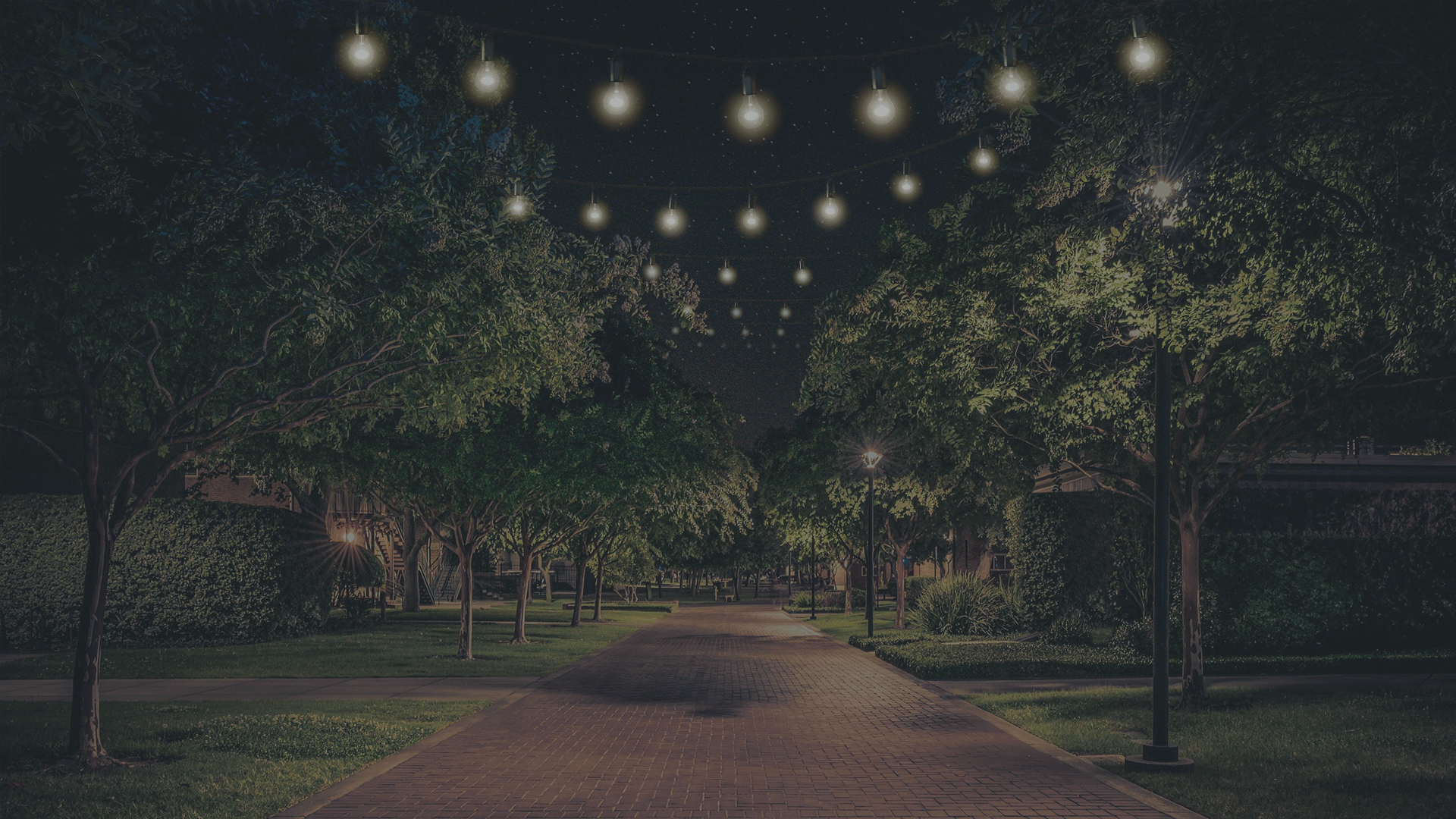
For Sale | DELIVERY 2019
1247 Country Club embraces the rich architectural heritage of old English vernacular architecture, but lightens the style with the introduction of glass, high ceilings and modern accents… Interrupting the old and ushering in a more modern and stylish architectural future.
A homes value and appeal are rooted first in superior design, not by square footage and bedroom/bathroom counts. Homes designed and built well must first blend floorplan, elevation, landscape, specifications and surrounding architectural context into a unified whole that expresses a distinct and elegant style. The design process for Weiss starts with a recognition of each sites unique shape, topography, relation to the sun, street and surrounding architectural context.
Country Club Lane offered Weiss a unique opportunity to blend styles of old and new. The lots unique shape and generous size allowed site planning and architectural design to be centered on the concept of infusing maximum sunlight into the floor plan and blending indoor and outdoor spaces. Extraordinary sunlight and blending indoor and outdoor space evoked visions of Napa Valley, allowing Weiss to embrace the rich architectural heritage of old English vernacular architecture prevalent throughout the Main Line while lightening the style with the introduction of glass, high ceilings & modern accents. A monochromatic color scheme keeps the color palate quiet... layered, varying textures and natural materials work together to create a look reminiscent of a luxury boutique hotel or of a Napa vineyard estate. Welcome to 1247 Country Club where “Napa Meets Gladwyne”.
ELEVATION & FLOOR PLANS
PROJECT HIGHLIGHTS
SITEPLAN
INTERIOR DESIGN INSPIRATION
1247 COUNTRY CLUB RD
GLADWYNE, PA 19035
Sales Information: contact Mark Weiss directly at mark@mweissassociates.com


